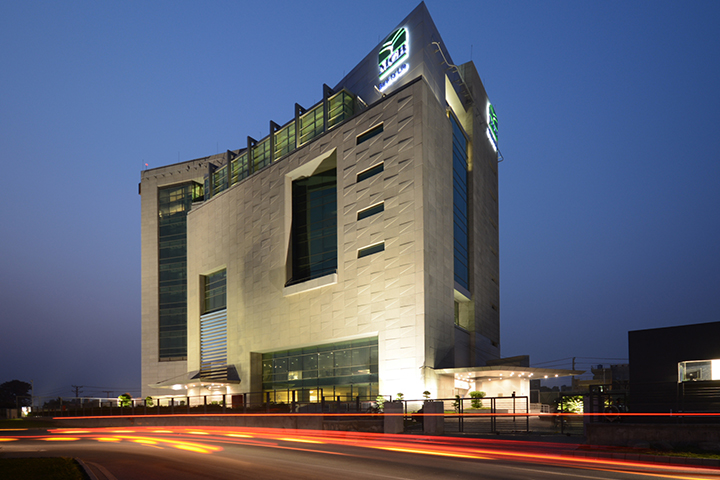

| Project Description: | The project consists of a one tower comprising of 8 floors including 4 basement levels for car parking. The building will house facilities regarding I.T. and is to be used as data storage hub for MCB Bank. |
|
| Client: | AAA Partnership Pvt. Ltd. | |
| Location: | Lahore | |
| Architect: | Arshad Shahid Abdulla, Karachi. | |
| Engineer: | Mushtaq & Bilal - Karachi. (Structural) |
|
| CFA: | 17,472 m2 (188,000 ft2) | |
| Status: | Completed | |
| Our Role: | Post-Contract QS services. | |