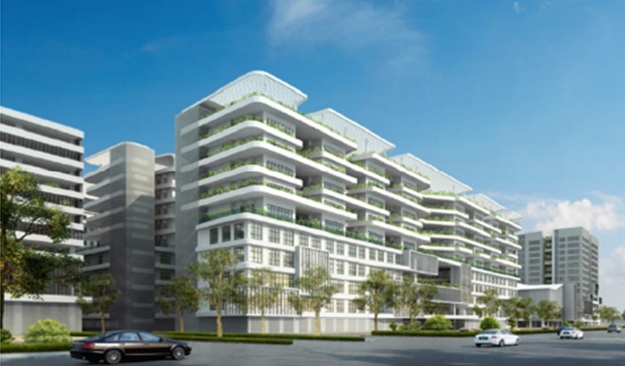
| Description: | To accomodate the growing needs of the hospital, TIH has decided to expand its facilities from 150 to +1500 beds hospital. In order to achieve this, TIH Expansion Project had been divided into three phases and presently Phase-1 is under consideration having CFA about 2.2 mill Sq.ft out of 40 mill Sq.ft. The Project consists of a High Rise Towers of Hospital Block and ECOL Block having G+10 and G+13 respectively. The proposed building complex is RCC framed structure based on pile foundations. | |
| Client: | The Indus Hospital (TIH) | |
| Location: | Karachi. | |
| Architect: | CPG Consultants Pte. Ltd., Singapore & In House Design Team | |
| Engineer: | M/s. Beg Associates (Structural)
M/s. YHA Associates (M&P) M/s. Fahim, Nanji & Desouza (Pvt.) Ltd. (Electrical) |
|
| CFA: | 204,387 m2 (2,200,000 ft2) | |
| Status: | Currently in Construction Stage | |
| Our Role: | Pre & Post QS & Contract Quantity Surveying | |