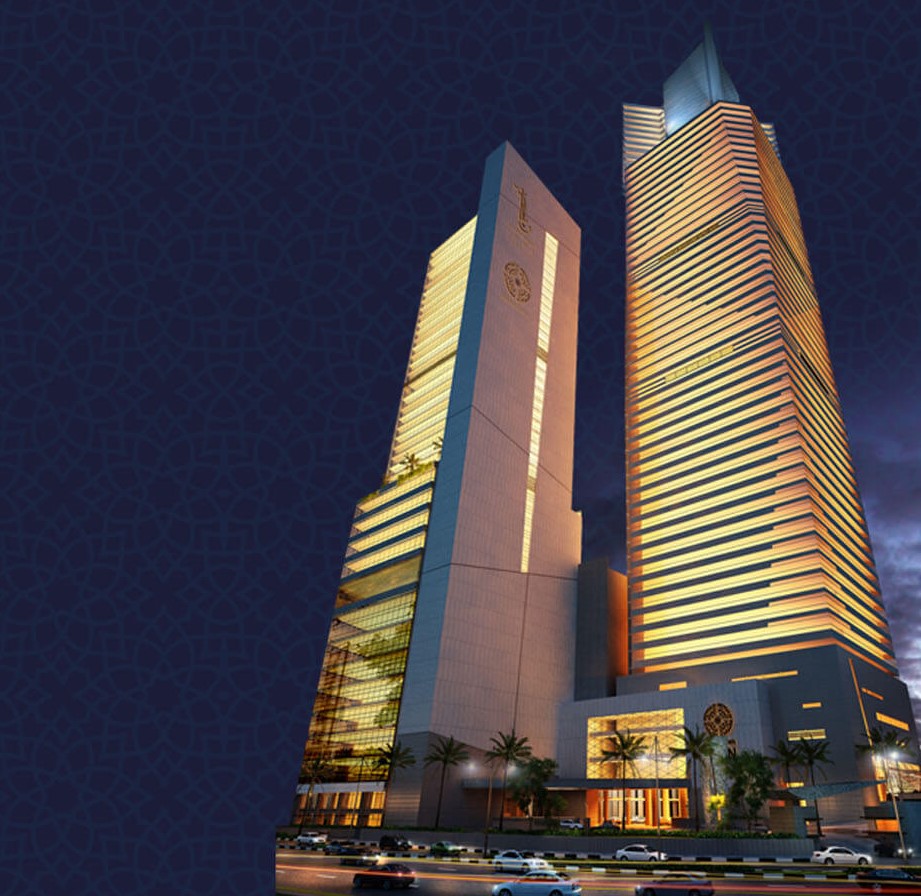Bahria Town Icon
| Project Description: |
|
The project consists of construction of new state of the art mixed-use
development high-rise building 539 ft. high with a total covered area of 1,400,086
sq. ft. on a plot area measuring 1.408 acre or 6.800 sq. yds. approximately.
The project shall primarily consist of a tower structure housing retail areas,
offices, apartments and hotel. Basements shall mainly accommodate parking
facilities. |
|
| Client: |
|
Galaxy Construction Pvt. Ltd. |
|
| Location: |
|
Karachi |
|
| Architect: |
|
Arshad Shahid Abdullah (Pvt.) Ltd. - Karachi. |
|
| Engineer: |
|
WSP (Middle East), Mushtaq & Bilal |
|
| CFA: |
|
2,230,500 m2 (24,000,000 ft2 ) |
|
| Status: |
|
Currently in Construction Stage. |
|
| Our Role: |
|
Partial Post-Contract QS services. |
|
