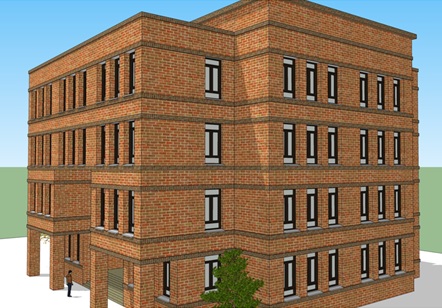
| Description: | The Project consists of a school building complex having G+3 floors, on low cost basis. The proposed building complex is RCC framed structure, consisting of class rooms, laboratories, library, common rooms & canteen. The hard landscaping includes assembly areas. | |
| Client: | Baghban Incorporated - Karachi | |
| Location: | Muzaffar Garh | |
| Architect: | Habib Fida Ali (Pvt.) Ltd. (HFA) Karachi. | |
| Engineer: | LOYA Associates - Karachi (Structural) | |
| CFA: | 1,346 m2 (14,490 ft2) | |
| Status: | Completed | |
| Our Role: | Pre Contract QS Services & Tender Documentation |
Home | About Us | Projects | Careers | Contact Us | Privacy Policy | Legal Disclaimer
© 2018 Costveyors. All Rights Reserved. Associates ICON Atelier