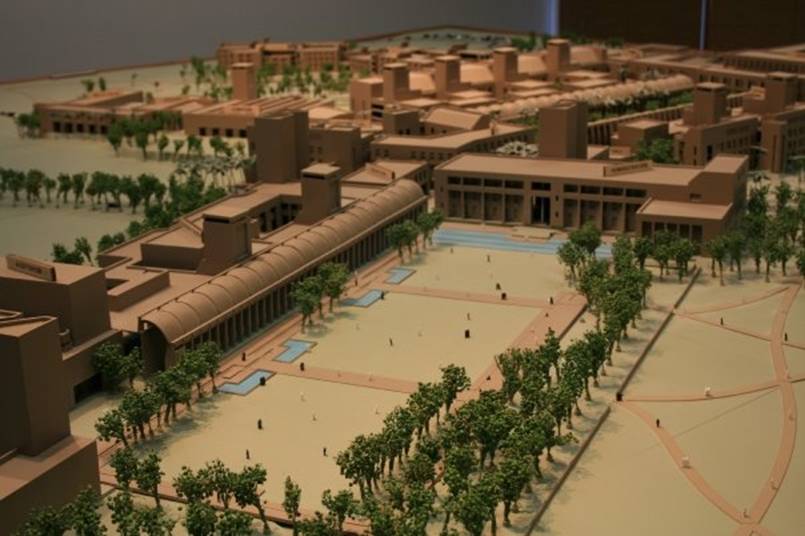
| Description: | AKU consists of 1 phase containing 8 zones which are un-identical. Functional zones were divided as Campus core, Academic core, Library, student centre and dining, Arts precinct, Student housing, Faculty/Staff housing, Athletics & Physical plant. | |
| Client: | Agha Khan University Hospital. | |
| Location: | Karachi | |
| Architect: | Payette - USA / HFA & Arcop - Karachi | |
| Engineer: | Mushtaq & Bilal - Karachi. (Structural) Simpson Gumpertz & Heger Inc. - USA. (Structural) K.P. Associates - Karachi. (Infrastructure & Security) Eleken Associates - Karachi. (Electrical) Y.H. Associates - Karachi. (Mechanical & Plumbing) |
|
| CFA: | 185,000 m2 (1,990,600 ft2) | |
| Status: | On-Hold by the Client | |
| Our Role: | Project Feasibility & Pre Contract QS services | |