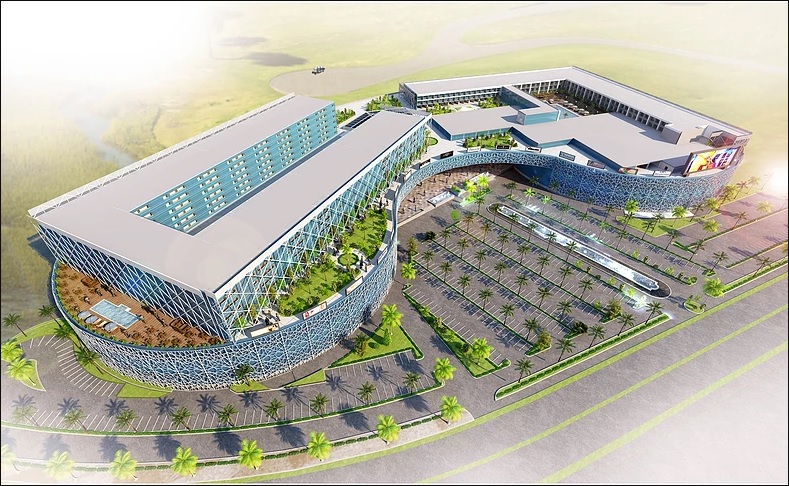
| Description: | The project is a Mixed Use Development including shopping mall, retail area, recreational area, residential apartments, hotel tower and appropriate car parking for complete facility. | |
| Client: | Acacia Country & Golf Club | |
| Location: | Jinnah Avenue, Karachi | |
| Architect: | ZAVIA Architecture | |
| CFA: | 262,451 m2 (2,825,000 ft2) | |
| Status: | Pre Construction Stage | |
| Our Role: | Feasibilty Analysis |