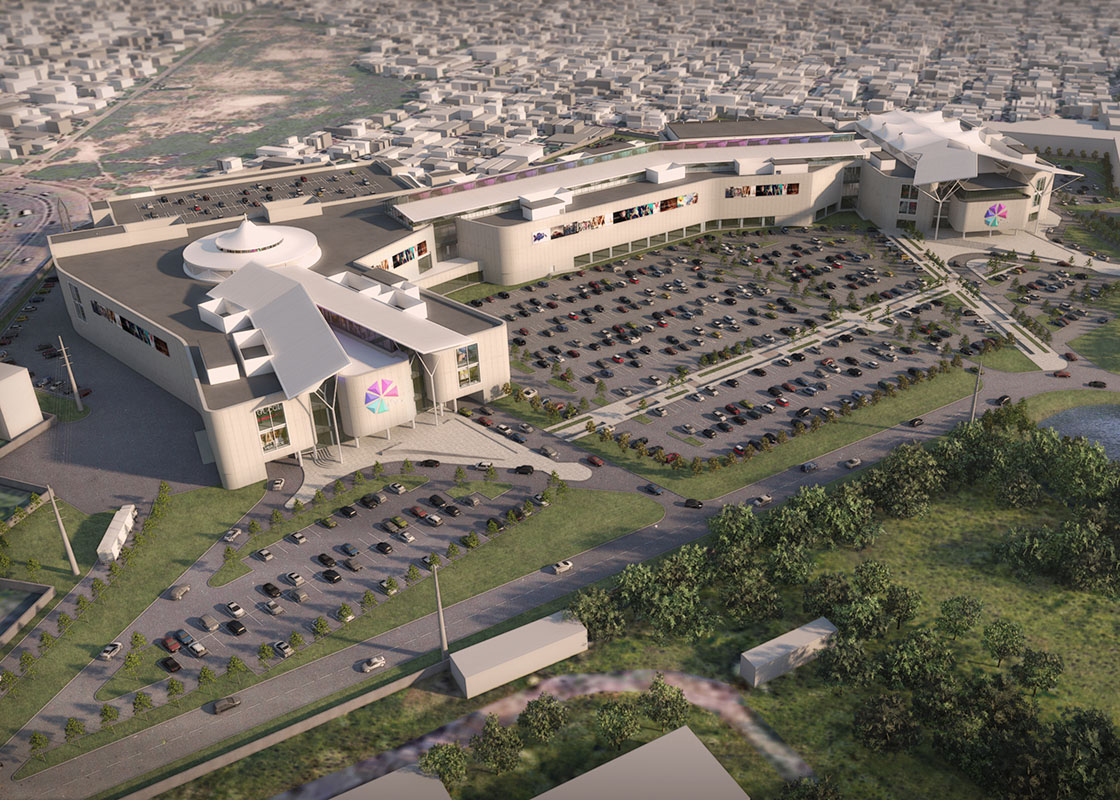
| Description: | The Phase-I of this project consists of a retail mall with other utilities comprising of G+3 floors. The proposed building is an RCC framed structure with architectural finishes. It will be a commercial development encompassing open and enclosed car parking, recreational facilities (cinema hall, play zone, and food court etc.), retail areas and superstore etc. | |
| Client: | Packages Ltd. - Lahore | |
| Location: | Lahore | |
| Architect: | Aedas Ali Naqvi - Karachi | |
| Engineer: | Mushtaq and Bilal, Karachi | |
| CFA: | 25,000 m2 (265,000 ft2) | |
| Status: | Completed. | |
| Our Role: | Phase-wise Feasibility & Cost Appraisals | |