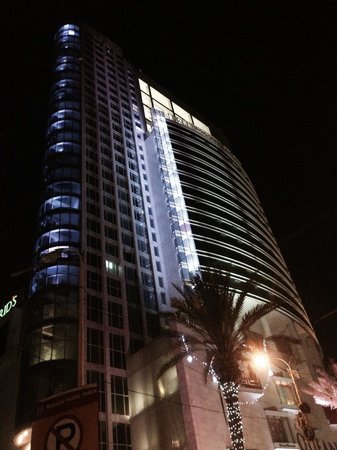

| Project Description: | The project consists of a tower comprising of 28 floors with 5 basement levels which include 4 levels for car parking & a level for super market. It comprises of shopping center, residential rooms, health club, executive lounge & executive suites etc. | |
| Client: | AAA Partnership Pvt. Ltd. | |
| Location: | Karachi. | |
| Architect: | Arcop (Pvt.) Ltd., Karachi. | |
| Engineer: | Mushtaq & Bilal - Karachi. (Structural) S.Mehboob & Company - Karachi. (Mechanical, Electrical & Plumbing) |
|
| CFA: | 80,000 m2 (850,000 ft2) | |
| Our Role: | Post Contract Quantity Surveyors | |